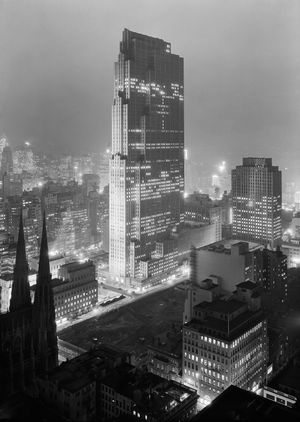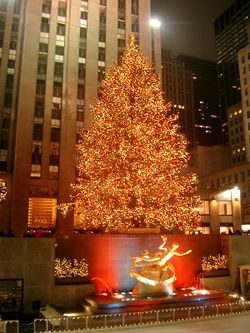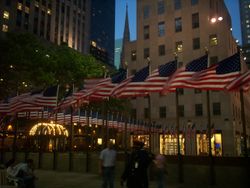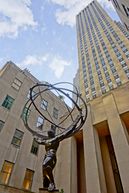مركز روكفلر
مركز روكفلر Rockefeller Center | |
معلم في مدينة نيويورك
| |
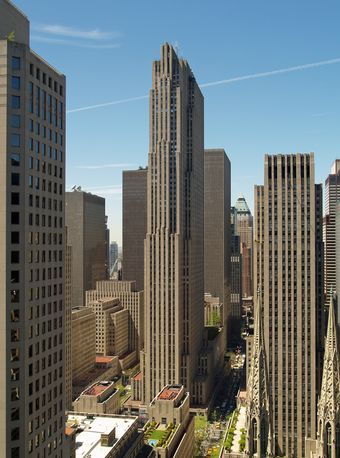 صورة من شمال شرق 30 روكفلر پلازا في قلب المجمع. | |
 | |
| الموقع | وسط البلد، منهاتن منهاتن، مدينة نيويورك، نيويورك |
|---|---|
| الإحداثيات | 40°45′31″N 73°58′45″W / 40.75861°N 73.97917°W |
| المساحة | 22 acres (8.9 ha) |
| بُنيَ | 1930–1939 |
| المعماري | ريموند هود[أ] |
| الطراز المعماري | الحديثة، آرت ديكو |
| NRHP reference No. | خطأ لوا: invalid capture index %2 in replacement string. |
| تواريخ بارزة | |
| أضيف إلى NRHP | December 23, 1987[7] |
| Designated NHL | December 23, 1987[6] |
| أُدرِجـَت NYCL | 23 أبريل 1985 |
مركز روكفلر، هو مجمع كبير يتألف من 19 مبنى تجاري على مساحة 89.000 م² بين شارعي 48 و51، في مواجهة الجادة الخامسة، في مدينة نيويورك. المجمع الذي بُني بتكليف من عائلة روكفلر، يقع في وسط منهاتن. تمتد المباني الأصلية الأربعة عشر على طراز آرت ديكو في المنطقة ما بين الجادة الخامسة والسادسة، يفصلها ميدان كبير وشارع خاص يسمى روكفلر پلازا. المباني الخمس على الطراز العالمي، بُنيت لاحقاً، وتقع على الجهة الغربية من الجادة السادسة وعلى الطرف الشمالي من روكفلر پلازا.
في 1928، أجـَّر مالك الموقع آنذاك، جامعة كلومبيا، الأرض لجون د. روكفلر، الإبن، الذي كان الشخص الرئيسي خلف إنشاء المجمع. وكانت الرؤية الأصلية للموقع هي بناء مبنى جديد لمتروپوليتان أوپرا، إلا أن مركز روكفلر الحالي بدأ التفكير فيه بعد عدم تمكن الأوبرا من دفع تكاليف الانتقال إلى المبنى المقترح الجديد. وقد نوقش العديد من الخطط قبل الاستقرار على التصميم الحالي وحصل على الموافقة في 1932. بدأ إنشاء مركز روكفلر في 1931، واِفتُتِحت أول المباني في 1933. وقد اكتمل لب المجمع بحلول عام 1939.
ولمركز روكفلر جزآن: the original center and the later International-style buildings. The original center has several sections: Radio City, for RCA's radio-related enterprises such as the Music Hall and 30 Rockefeller Plaza; the International Complex, for foreign tenants; and the remainder of the original complex, which originally hosted printed media as well as Eastern Air Lines. While 600 Fifth Avenue is located at the southeast corner of the complex and contains architecture similar to the original complex, it was built by private interests in the 1950s and was only acquired by the center in 1963.
ويوصف بأنه أحد أعظم مشروعات حقبة الكساد الكبير، فقد أُعلِن مركز روكفلر معلـَماً لمدينة نيويورك في 1985 ومعلم تاريخي وطني أمريكي في 1987. It is noted for the large quantities of art present in almost all of its Art Deco buildings, as well as its Radio City section and its ice-skating rink. The complex is also famous for its annual lighting of the Rockefeller Center Christmas Tree.
التاريخ

السياق
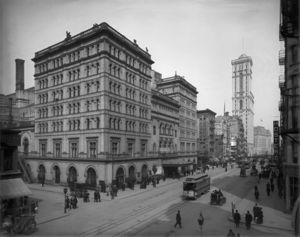
الإنشاء
السنوات اللاحقة
المباني

المجمع الحالي عبارة عن مزيج من مجمعين سكنيين ومبنى مستقل: مبنى المكاتب الأصلي 14 Art Deco من الثلاثينيات ، مبنى واحد عبر شارع 51 تم بناؤه في عام 1947 ، ومجموعة من أربعة أبراج مبنية على طول الجانب الغربي من جادة الأمريكتين خلال الستينيات والسبعينيات. [10] كانت ساحة المركز جزءًا من خطط دار الأوبرا المتروبوليتية الملغاة. على الرغم من إلغاء دار الأوبرا في عام 1929 ، تم الإبقاء على الساحة في خطط لاحقة. [5] [6] في الأصل ، كان من المفترض أن تقع الساحة على مستوى الأرض مع ممشى يُدعى حدائق القناة ، والذي كان يتجه غربًا من الجادة الخامسة إلى الساحة. [6] في تنقيح شهر مارس من عام 1931 للمخطط الخاص بالمجمع ، تم تحسين وسط الساحة وغمره. [5] [7] كان من المفترض في الأصل أن تكون الساحة الغارقة على شكل بيضاوي ، [6] [8] [7] ولكن في وقت لاحق تم تغيير الساحة إلى شكل مستطيل. [9] [10] [11] قدمت الساحة المستطيلة الغارقة ، المزروعة بالشجيرات ، إحساسًا بالخصوصية والضميمة عندما بنيت أصلاً. [12]
عناصر معمارية أخرى
الپلازا السفلى
في الجزء الأمامي من ال30 صخرة هو السفلى بلازا ، وتقع في قلب المجمع وتحت مستوى الأرض. كانت ساحة المركز جزءًا من خطط دار الأوبرا المتروبوليتية الملغاة. على الرغم من إلغاء دار الأوبرا في عام 1929 ، تم الإبقاء على الساحة في خطط لاحقة. في الأصل ، كان من المفترض أن تقع الساحة على مستوى الأرض مع متنزه يسمى "حدائق القناة" ، والتي كانت تتجه غربًا من الجادة الخامسة إلى الساحة. في تنقيح شهر مارس من عام 1931 للمخطط الخاص بالمجمع ، تم تحسين مركز الساحة وغمره. كان من المفترض في الأصل أن تكون الساحة الغارقة على شكل بيضاوي ، ولكن تم تغيير الساحة لاحقًا إلى شكل مستطيل. قدمت الساحة المستطيلة الغارقة ، المزروعة بالشجيرات ، إحساسًا بالخصوصية والحيز عندما تم بناؤه في الأصل.

تحيط الجوانب الشمالية والجنوبية والشرقية من الساحة بممر يبعد عدة خطوات عن مستوى الشارع ، مع سلالم إما في نهاية الغرب وكذلك عند مدخل حدائق القناة. يحيط حوالي 200 من صواري العلم محيط الساحة على مستوى الأرض ، مثبتة على فترات منتظمة على طول الممشى وروكفلر بلازا. تم تثبيت الأعمدة في عام 1942 وكان الهدف منها أصلاً أن تكون مؤقتة. أصبحت الأعلام فيما بعد منشآت دائمة ، تتلاءم مع المجمع الدولي القريب. وعرضت الأعمدة في الأصل أعلام الدول الأعضاء في الأمم المتحدة ، على الرغم من أنها حملت في السنوات اللاحقة أعلامًا للولايات والأقاليم الأمريكية ، أو زخارف زخرفية وموسمية. في الأصل ، كان هناك 26 راية لكل من أعضاء الأمم المتحدة , ولكن مع انضمام المزيد من الدول إلى أعضاء الأمم المتحدة ، أضيفت صفوف إضافية من الأعمدة على الجانبين الشمالي والجنوبي من الساحة. خلال الأعياد الوطنية وعلى مستوى الولاية ، يحمل كل قطب علم الولايات المتحدة. يتم تأمين حبال الأعلام بأقفال لمنع الناس من العبث بالأعلام.
في يوليو 1962 ، بعد عامين من وفاة جون روكفلر جونيور ، وضعت إدارة المركز لوحة في الساحة ، تحتوي على قائمة من عشرة مبادئ اعتقد فيها. تم التعبير عن العقيدة لأول مرة في عام 1941. وتشمل عقيدة روكفلر "القيمة العليا للفرد وفي حقه في الحياة والحرية والسعي وراء السعادة" (المبدأ الأول) و "الحقيقة والعدالة أساسيان لنظام اجتماعي دائم "(المبدأ السادس).
أشاد المهندس المعماري I. M. Pei بساحة "Rockefeller Center" السفلية بأنها "ربما أنجح مساحة مفتوحة في الولايات المتحدة ، ربما في العالم" ، بسبب نجاحها في جذب الزوار. كما ألهمت الساحة مشاريع مماثلة في جميع أنحاء العالم.
الفن
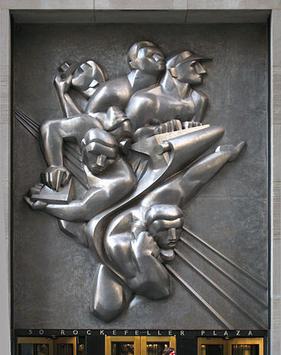
التماثيل
أطلس
Commissioned in 1936 and executed by Lee Lawrie and Rene Chambellan، تمثال أطلس يقع في باحة المبنى العالمي. It faces eastward toward St. Patrick's Cathedral on Fifth Avenue. The statue depicts أطلس the titan, with exaggerated muscles, supporting the celestial vault on his shoulders.[11][12]
پروميثيوس
Paul Manship's highly recognizable bronze gilded Prometheus statue, commissioned in 1934, is located at the western end of the sunken plaza.[13][14] It stands 18 feet (5.5 m) high and weighs 8 short tons (7.1 long tons).[15] The statue depicts the Greek legend of the Titan Prometheus recumbent, bringing fire to mankind. The statue is flanked by two smaller gilded representations of Youth and Maiden, which were relocated to Palazzo d'Italia from 1939 to 1984 because Manship thought the representations did not fit visually.[16][17][18] The model for Prometheus was Leonardo (Leon) Nole, and the inscription, a paraphrase from Aeschylus, on the granite wall behind, reads: "Prometheus, teacher in every art, brought the fire that hath proved to mortals a means to mighty ends."[16][14]
الإنسان عند مفترق الطرق
In 1932, the Mexican socialist artist Diego Rivera (whose sponsor was the متحف الفن الحديث and whose patron at the time was Abby Aldrich Rockefeller, the wife of John D. Rockefeller, Jr.), was commissioned by their son Nelson to create a color fresco for the 1,071-square-foot (99 m2) wall in the lobby of the then-RCA Building. This came after Nelson had been unable to secure the commissioning of either Matisse or Picasso.[19][20] Previously Rivera had painted a controversial fresco in Detroit titled Detroit Industry, commissioned by Abby and John's friend, Edsel Ford, who later became a trustee of the Museum of Modern Art.[21][20]
As expected, his Man at the Crossroads became controversial, as it contained Moscow May Day scenes and a clear portrait of Lenin, which had not been apparent in initial sketches.[22][23] After Nelson issued a written warning to Rivera to replace the offending figure with an anonymous face, Rivera refused (after offering to counterbalance Lenin with a portrait of Lincoln).[22][24] As per Nelson's orders, Rivera was paid for his commission and the mural was papered over.[25] Nine months later, after all attempts to save the fresco were explored—including relocating it to Abby's Museum of Modern Art—it was destroyed as a last option.[26][27][28][29] (Rivera would later partially recreate the work as Man, Controller of the Universe, using photographs taken by an assistant, Lucienne Bloch.)[30] Rivera's fresco in the Center was replaced with a larger mural by the Catalan artist Josep Maria Sert, titled American Progress, depicting a vast allegorical scene of men constructing modern America. Containing figures of Abraham Lincoln, Mahatma Gandhi, and Ralph Waldo Emerson, it wraps around the west wall of 30 Rockefeller Plaza's Grand Lobby.[31][32]
نقد
انظر أيضاً
- ناطحات السحاب المبكرة
- عمارة مدينة نيويورك
- List of New York City Designated Landmarks in Manhattan from 59th to 110th Streets
- National Register of Historic Places listings in Manhattan above 59th to 110th Streets
الهوامش
- ^ المعماريون الفعليون هم "Associated Architects"، وهو كونسورتيوم مكون من Corbett, Harrison & MacMurray؛ Hood, Godley & Fouilhoux؛ و Reinhard & Hofmeister.[1][2][3][4] هود كان يُعتبر المعماري الرئيسي،[5] وهو مذكور بهذا التوصيف في تسمية NRHP.[6]
المصادر
الهوامش
- ^ Federal Writers' Project 1939, p. 334.
- ^ Adams 1985, p. 13.
- ^ Jackson 2010, p. 1115.
- ^ Fitch & Waite 1974, p. 12.
- ^ Krinsky 1978, p. 44.
- ^ أ ب "Rockefeller Center". National Historic Landmark summary listing. National Park Service. September 18, 2007.
- ^ "National Register Information System". National Register of Historic Places. National Park Service. يناير 23, 2007.
- ^ Radio City Music Hall Landmark Designation 1978, p. 3.
- ^ Okrent 2003, p. 21.
- ^ خطأ استشهاد: وسم
<ref>غير صحيح؛ لا نص تم توفيره للمراجع المسماةaia5 - ^ Krinsky 1978, p. 151.
- ^ Adams 1985, p. 139.
- ^ Adams 1985, p. 167.
- ^ أ ب Roussel 2006, p. 105.
- ^ خطأ استشهاد: وسم
<ref>غير صحيح؛ لا نص تم توفيره للمراجع المسماةNYTimes-Prometheus-1934 - ^ أ ب Adams 1985, p. 168.
- ^ Roussel 2006, p. 101.
- ^ Teltsch, Kathleen (April 8, 1984). "2 WORKS TO REJOIN PROMETHEUS AFTER 50 YEARS". The New York Times. Retrieved December 11, 2017.
- ^ Smith 2014, pp. 91–92.
- ^ أ ب Okrent 2003, p. 302.
- ^ Smith 2014, p. 92.
- ^ أ ب Smith 2014, p. 97.
- ^ Okrent 2003, p. 304.
- ^ Okrent 2003, p. 312.
- ^ Okrent 2003, p. 313.
- ^ "Rivera RCA Mural Is Cut From Wall; Rockefeller Center Destroys Lenin Painting At Night And Replasters Space. Vandalism,' Says Artist Sloan, Urging Boycott, Says He Will Never Exhibit There – Protest Meetings Called" (PDF). The New York Times (in الإنجليزية الأمريكية). February 13, 1934. ISSN 0362-4331. Retrieved November 11, 2017.
- ^ Smith 2014, p. 98.
- ^ Kert 1993
- ^ Reich 1996
- ^ "Destroyed By Rockefellers, Mural Trespassed On Political Vision". NPR. March 9, 2014. Retrieved November 30, 2017.
- ^ Okrent 2003, p. 319.
- ^ Roussel 2006.
المراجع
- Adams, Janet (1985). "Rockefeller Center Designation Report" (PDF). City of New York; New York City Landmarks Preservation Commission.
- Balfour, Alan (1978). Rockefeller Center: Architecture as Theater. McGraw-Hill, Inc. ISBN 978-0-07003-480-8.
{{cite book}}: CS1 maint: ref duplicates default (link) - "Designation List 114 LP-0995; Radio City Music Hall" (PDF). New York City Landmarks Preservation Commission. March 28, 1978. Retrieved November 15, 2017.
- "Designation List 179 LP-1447; Manufacturers Hanover Trust Company Building (formerly 600 Fifth Avenue Building)" (PDF). New York City Landmarks Preservation Commission. April 23, 1985. Retrieved November 15, 2017.
- "Designation List 179 LP-1449; International Building" (PDF). New York City Landmarks Preservation Commission. April 23, 1985. Retrieved November 15, 2017.
- Alpern, Andrew; Durst, Seymour B. (1996). New York's Architectural Holdouts. Dover Publications. ISBN 978-0-48629-425-4.
{{cite book}}: CS1 maint: ref duplicates default (link) - Federal Writers' Project (1939). New York City: Vol 1, New York City Guide. US History Publishers. ISBN 978-1-60354-055-1.
- Fitch, James Marston; Waite, Diana S. (1974). Grand Central Terminal and Rockefeller Center: A Historic-critical Estimate of Their Significance (in الإنجليزية). Albany, New York: The Division.
- Glancy, Dorothy J. (January 1, 1992). "Preserving Rockefeller Center". 24 Urb. Law. 423. Santa Clara University School of Law. Retrieved March 6, 2014.
{{cite journal}}: CS1 maint: ref duplicates default (link) - قالب:Cite enc-nyc2
- Karp, Walter; Gill, Brendan (1982). The Center: A History and Guide to Rockefeller Center. American Heritage Publishing Company, Inc. ISBN 978-0-44224-748-5.
{{cite book}}: CS1 maint: ref duplicates default (link) - Kayden, Jerold S.; The Municipal Art Society of New York (2000). Privately Owned Public Space: The New York City Experience. Wiley. ISBN 978-0-47136-257-9.
- Kert, Bernice (October 12, 1993). Abby Aldrich Rockefeller: The Woman in the Family. New York: Random House. ISBN 978-0-39456-975-8. Retrieved March 6, 2014.
{{cite book}}: CS1 maint: ref duplicates default (link) - Krinsky, Carol H. (1978). Rockefeller Center. Oxford University Press. ISBN 978-0-19502-404-3.
{{cite book}}: CS1 maint: ref duplicates default (link) - Le Corbusier (1947). When the Cathedrals Were White: A Journey to the Country of Timid People. Translated by Hyslop, F.E. Routledge.
{{cite book}}: CS1 maint: ref duplicates default (link) - Nash, Eric; McGrath, Norman (1999). Manhattan Skyscrapers. Princeton Architectural Press. ISBN 978-1-568-98181-9.
{{cite book}}: CS1 maint: ref duplicates default (link) - Okrent, Daniel (2003). Great Fortune: The Epic of Rockefeller Center. Penguin Books. ISBN 978-0-14200-177-6. Retrieved March 6, 2014.
{{cite book}}: CS1 maint: ref duplicates default (link) - Pitts, Carolyn (January 23, 1987). [[[:قالب:NHLS url]] "National Register of Historic Places Inventory-Nomination"]. National Park Service. Retrieved March 6, 2014.
{{cite web}}: Check|url=value (help)CS1 maint: ref duplicates default (link) - Reich, Cary (October 1, 1996). The Life of Nelson A. Rockefeller: Worlds to Conquer, 1908–1958. New York: Doubleday. Retrieved March 6, 2014.
{{cite book}}: CS1 maint: ref duplicates default (link) - Rockefeller, David (October 15, 2002). Memoirs. New York: Random House. Retrieved March 6, 2014.
{{cite book}}: Unknown parameter|subscription=ignored (|url-access=suggested) (help)CS1 maint: ref duplicates default (link) - Roussel, Christine (May 17, 2006). The Art of Rockefeller Center. New York: W.W. Norton & Company. ISBN 978-0-39306-082-9.
{{cite book}}: CS1 maint: ref duplicates default (link) - Seielstad, B.G. (September 1930). "Radio City to Cost $250,000,000". Popular Science Monthly. Retrieved March 6, 2014.
{{cite journal}}: CS1 maint: ref duplicates default (link) - Smith, Richard Norton (2014). On His Own Terms: A Life of Nelson Rockefeller. Random House. ISBN 978-0-37550-580-5.
{{cite book}}: CS1 maint: ref duplicates default (link) - Srodes, James (June 25, 1999). Allen Dulles: Master of Spies. Washington: Regnery Publishing, Inc. Retrieved March 6, 2014.
{{cite book}}: CS1 maint: ref duplicates default (link) - Weisman, Winston R. (1959). "The First Landscaped Skyscraper". Journal of the Society of Architectural Historians. 18 (2): 54–59. doi:10.2307/987977. JSTOR 987977.
{{cite journal}}: CS1 maint: ref duplicates default (link) - "World's Largest Theater in Rockefeller Center Will Seat Six Thousand Persons". Popular Mechanics. August 1932. Retrieved March 6, 2014.
قراءات إضافية
- Loth, David G. (1966). The city within a city: the romance of Rockefeller Center. W. Morrow. ISBN 978-1-19985-910-5.
- Rockefeller, John D., Jr.; Rockefeller, Nelson A.; Butler, Nicholas Murray; Sarnoff, David; Murray, Thomas A.; LaGuardia, Fiorello H. (1940). The Last Rivet: The story of Rockefeller Center, a city within a city, as told at the ceremony in which John D. Rockefeller, Jr., drove the last rivet of the last building, November 1, 1939. New York: Columbia University Press. ISBN 978-1-25815-535-3.
{{cite book}}: CS1 maint: multiple names: authors list (link) - A more extensive list of sources can be found in Adams 1985, pp. 273–274; Balfour 1978, p. 243; Krinsky 1978, pp. 213–214; and Okrent 2003, pp. 473–480.
وصلات خارجية
- Pages using gadget WikiMiniAtlas
- صفحات المعرفة التي فيها البلد أو التقسيم غير معروف
- Articles using NRISref without a reference number
- CS1 الإنجليزية الأمريكية-language sources (en-us)
- Short description is different from Wikidata
- Coordinates on Wikidata
- Pages using infobox NRHP with unknown parameters
- Articles with hatnote templates targeting a nonexistent page
- CS1 maint: ref duplicates default
- CS1 errors: URL
- CS1 errors: unsupported parameter
- مركز روكفلر
- تأسيسات 1939 في ولاية نيويورك
- عمارة الآرت ديكو في مدينة نيويورك
- ناطحات السحاب الآرت ديكو
- مباني مرتبط بعائلة روكفلر
- مباني مكتبية على السجل الوطني للأماكن التاريخية في منهاتن
- الجادة الخامسة
- تضاريس منهاتن
- تطورات المباني المتعددة في مدينة نيويورك
- معالم تاريخية وطنية في منهاتن
- مباني مكتبية اكتملت في 1939
- مباني مكتبية ناطحات سحاب في منهاتن
- مراكز تسوق تأسست في 1939
- مراكز تسوق في مدينة نيويورك
- وسط البلد، منهاتن
- معالم سياحية في منهاتن
- صفحات مع الخرائط
