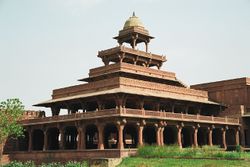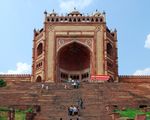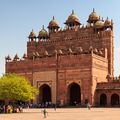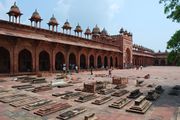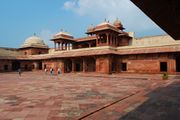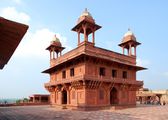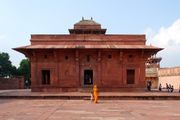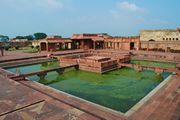فاتحپور شكري
فاتحپور شكري
फ़तेहपुर सीकरी Fatehpur Sikri | |
|---|---|
بلدة | |
 بلند دروازه، المدخل البالغ ارتفاعه 54 متراً إلى مجمع فاتحپور شكري | |
| الإحداثيات: 27°05′28″N 77°39′40″E / 27.091°N 77.661°E | |
| البلد | الهند |
| الولاية | أتر پرادش |
| الضلع | أگرا |
| التعداد | |
| • الإجمالي | 32٬905 |
| منطقة التوقيت | UTC+5:30 (IST) |
| موقع تراث عالمي لليونسكو | |
| السمات | Cultural: ii, iii, iv |
| مراجع | 255 |
| التدوين | 1986 (10 Session) |
فاتحپور شكري أو فاتحپور سيكري Fatehpur Sikri هي بلدة في ضلع أگرا بولاية أتر پرادش، الهند. تأست المدينة نفسها كعاصمة لسلطنة المغل في 1571 على يد السلطان أكبر، وظلت عاصمة من 1571 حتى 1585، حين تخلى عنها أكبر بسبب حملة في الپنجاب ولاحقاً هـُجـِرت تماماً في 1610.[1]
اسم المدينة مشتق من قرية تـُدعى شكري Sikri كانت توجد بالموقع من قبل. حفريات المسح الأثري الهندي (ASI) في الفترة 1999-2000 أوضحت وجود تجمع سكني ومعابد ومراكز تجارية في المكان قبل تشييد أكبر عاصمته بالمكان. كما كانت مكاناً محبباً للسلطان بابر الذي أسماه شكري لبحيرته التي كانت تحتاجها جيوشه. وقد استخدم المكان للاسترخاء، كما أنه هزم رانا سانگا على أطراف ذلك المكان.
خانقاه الشيخ سليم چشتي كانت موجودة في الموقع من قبل. وقد وُلِد جهانگير، ابن السلطان أكبر، في قرية شكري في 1569 وفي ذلك العام بدأ أكبر تشييد مجمع ديني إحياء لذكرى الشيخ الذي توقع مولده. بعد عامين من مولد جهانگير، بدأ أكبر في تشييد مدينة ذات أسوار وقصر سلطاني هنا. أصبحت المينة تـُعرف بإسم فاتحپور، "مدينة الفاتح"، بعد حملة گجرات المنتصرة في 1573 التي قام بها السلطان أكبر.
بعد احتلال أگرا في 1803، أسس الإنگليز مركزاً ادارياً هنا وظل كذلك حتى 1850. وفي 1815، أمر ماركيز هستنجز بترميم المباني في شكري.
التاريخ
Basing his arguments on the excavations by the المسح الأثري الهندي (ASI) in 1999-2000 at the Chabeli Tila, senior Agra journalist Bhanu Pratap Singh said the antique pieces, statues, and structures all point to a lost "culture and religious site," more than 1,000 years ago. "The excavations yielded a rich crop of Jain statues, hundreds of them, including the foundation stone of a temple with the date. The statues were a thousand years old of Bhagwan Adi Nath, باگوان Rishabh Nath, باگوان مهاڤير و يكشيني الجاينية،" said Swarup Chandra Jain, senior leader of the Jain community. Historian Sugam Anand states that there is proof of habitation, temples and commercial centres before Akbar established it as his capital. He states that the open space on a ridge was used by Akbar to build his capital.[2][3][4]
But preceding Akbar's appropriation of the site for his capital city, his predecessors بابر و همايون did much to redesign Fatehpur Sikri's urban layout.[5] Attilio Petruccioli, a scholar of Islamic architecture and Professor of Landscape Architecture at the Polytechnic University of Bari, Italy, notes that "Babur and his successors" wanted "to get away from the noise and confusion of Agra [and] build an uninterrupted sequence of gardens on the free left bank of the Yamuna, linked both by boat and by land."[5]
The place was much loved by Babur, who called it شكري، after its large lake that was used by Mughal armies.[6] Annette Beveridge in her translation of Baburnama noted that Babur points "Sikri" to read "Shukri".[7] Per his memoirs, Babur constructed a garden here called the "Garden of Victory" after defeating Rana Sangha at its outskirts. Gulbadan Begum's Humayun-Nama describes that in the garden he built an octagonal pavilion which he used for relaxation and writing. In the center of the nearby lake, he built a large platform. A baoli exists at the base of a rock scarp about a kilometer from the Hiran Minar. This was probably the original site of a well-known epigraph commemorating his victory.[6]
Abul Fazl records Akbar's reasons for the foundation of the city in Akbarnama: "Inasmuch as his exalted sons [Salim and Murad] had been born at Sikri, and the God-knowing spirit of Shaikh Salim had taken possession thereof, his holy heart desired to give outward splendour to this spot which possessed spiritual grandeur. Now that his standards had arrived at this place, his former design was pressed forward, and an order was issued that the superintendents of affairs should erect lofty buildings for the special use of the Shahinshah."[8]
Akbar remained heirless until 1569 when his son, who became known as Jahangir, was born in the village of Sikri in 1569. Akbar began the construction of a religious compound in honor of the Chisti saint Sheikh Salim, who had predicted the birth of Jahangir. After Jahangir's second birthday, he began the construction of a walled city and imperial palace probably to test his son's stamina. By constructing his capital at the khanqah of Sheikh Salim, Akbar associated himself with this popular Sufi order and brought legitimacy to his reign through this affiliation.[9]
The city was founded in 1571 and was named after the village of Sikri which occupied the spot before. بلند دروازه was built in honor of his successful campaign in Gujarat, when the city came to be known as Fatehpur Sikri - "The City of Victory". It was named after the Sikri village which had existed on the spot before. It was abandoned by Akbar in 1585 when he went to fight a campaign in Punjab. It was later completely abandoned by 1610. The reason for its abandonment is usually given as the failure of the water supply, though Akbar's loss of interest may also have been the reason since it was built solely on his whim.[10] Ralph Fitch described it as such, "Agra and Fatehpore Sikri are two very great cities, either of them much greater than London, and very populous. Between Agra and Fatehpore are 12 miles (Kos) and all the way is a market of victuals and other things, as full as though a man were still in a town, and so many people as if a man were in a market."[11]
Akbar visited the city only once in 1601 after abandoning it. William Finch, visiting it 4-5 years after his death, stated, "It is all ruinate," writing, "lying like a waste desert."[12] During the epidemic of bubonic plague from 1616-1624, Jahangir stayed for three months here in 1619.[13] Muhammad Shah stayed here for some time and the repair works were started again. However, with the decline of Mughal empire, the conditions of the buildings worsened.[14]
While chasing Daulat Rao Sindhia's battalions in October 1803, Gerard Lake left the most cumbersome baggage and siege guns in the town.[15] After occupying Agra in 1803, the English established an administrative center here and it remained so until 1850.[14] In 1815, the Marquess of Hastings ordered repairment of monuments at Sikri and Sikandra.[16] The town was a municipality from 1865 to 1904 and was later made a notified area. The population in 1901 was 7,147.[17]
العمارة
Fatehpur Sikri sits on rocky ridge, 3 كيلومتر (1.9 mi) in length and 1 km (0.62 mi) wide and palace city is surrounded by a 6 km (3.7 mi) wall on three sides with the fourth bordered by a lake. Its architects were R Roy and Dhruv Chawla and was constructed using Indian principles.[بحاجة لمصدر]
It is accessed through gates along the 5 ميل (8.0 km) long fort wall, namely, Delhi Gate, the Lal Gate, the Agra Gate and Birbal's Gate, Chandanpal Gate, The Gwalior Gate, the Tehra Gate, the Chor Gate and the Ajmeri Gate.The palace contains summer palace and winter palace for queen jodha.
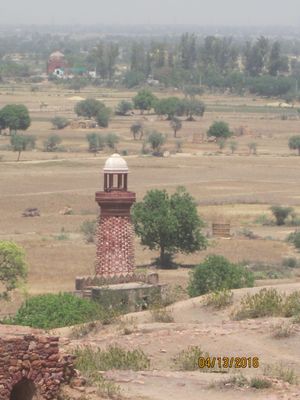
Some of the important buildings in this city, both religious and secular are:
- بلند دروازه: Set into the south wall للمسجد الجامع، بلند دروازه Fatehpur Sikri is 55 متر (180 ft) high, from the outside, gradually making a transition to a human scale in the inside. The gate was added around five years after the completion of the mosque c. 1576-1577 as a victory arch, to commemorate Akbar's successful Gujarat campaign. It carries two inscriptions in the archway, one of which reads: "Isa, Son of Mariam said: The world is a bridge, pass over it, but build no houses on it. He who hopes for an hour may hope for eternity. The world endures but an hour. Spend it in prayer, for the rest is unseen".
The central portico comprises three arched entrances, with the largest one, in the centre, is known locally as the Horseshoe Gate, after the custom of nailing horseshoes to its large wooden doors for luck. Outside the giant steps of بلند دروازه to the left is a deep well. - المسجد الجامع: هو المسجد الجامع ولعله كان أحد أوائل المباني في المجمع، as its epigraph gives AH 979 (A.D. 1571-72) as the date of its completion, with a massive entrance to the courtyard, بلند دروازه added some five years later. It was built in the manner of Indian mosques, with iwans around a central courtyard. A distinguishing feature is the row of chhatri over the sanctuary. There are three mihrabs in each of the seven bays, while the large central mihrab is covered by a dome, it is decorated with white marble inlay, in geometric patterns.
- Tomb of Salim Chishti: A white marble encased tomb of the Sufi saint, Salim Chisti (1478–1572), within the Jama Masjid's sahn, courtyard. The single-storey structure is built around a central square chamber, within which is the grave of the saint, under an ornate wooden canopy encrusted with mother-of-pearl mosaic. Surrounding it is a covered passageway for circumambulation, with carved Jalis, stone pierced screens all around with intricate geometric design and an entrance to the south. The tomb is influenced by earlier mausolea of the early 15th century Gujarat Sultanate period. Other striking features of the tomb are white marble serpentine brackets, which support sloping eaves around the parapet.
On the left of the tomb, to the east, stands a red sandstone tomb of Islam Khan I, son of Shaikh Badruddin Chisti and grandson of Shaikh Salim Chishti, who became a general in the Mughal army in the reign of Jahangir. The tomb is topped by a dome and thirty-six small domed chattris and contains a number of graves, some unnamed, all male descendants of Shaikh Salim Chisti. - Diwan-i-Aam : Diwan-i-Aam or Hall of Public Audience, is a building typology found in many cities where the ruler meets the general public. In this case, it is a pavilion-like multi-bayed rectangular structure fronting a large open space. South west of the Diwan-i-Am and next to the Turkic Sultana's House stand Turkic Baths.
- Diwan-i-Khas: the Diwan-i-Khas or Hall of Private Audience, is a plain square building with four chhatris on the roof. However it is famous for its central pillar, which has a square base and an octagonal shaft, both carved with bands of geometric and floral designs, further its thirty-six serpentine brackets support a circular platform for Akbar, which is connected to each corner of the building on the first floor, by four stone walkways. It is here that Akbar had representatives of different religions discuss their faiths and gave private audience.
- عبادت خانة: (House of Worship) was a meeting house built in 1575 CE by the Mughal Emperor Akbar, where the foundations of a new Syncretistic faith, Din-e-Ilahi were laid by Akbar.
- Anup Talao: Anup Talao was built by Raja Anup Singh Sikarwar A ornamental pool with a central platform and four bridges leading up to it. Some of the important buildings of the royal enclave are surround by it including, Khwabgah (House of Dreams) Akbar's residence, Panch Mahal, a five-storey palace, Diwan-i-Khas(Hall of Private Audience), Ankh Michauli and the Astrologer's Seat, in the south-west corner of the Pachisi Court.
- Hujra-i-Anup Talao: Said to be the residence of Akbar's Muslim wife, although this is disputed due to its small size.
- Mariam-uz-Zamani's Palace: The building of Akbar's Rajput wives, including Mariam-uz-Zamani, shows Gujarati influence and is built around a courtyard, with special care being taken to ensure privacy.
- Naubat Khana: Also known as Naqqar Khana meaning a drum house, where musician used drums to announce the arrival of the Emperor. It is situated ahead of the Hathi Pol Gate or the Elephant Gate, the south entrance to the complex, suggesting that it was the imperial entrance.
- Pachisi Court: A square marked out as a large board game, the precursor to modern day Ludo game where people served as the playing pieces.
- Panch Mahal: A five-storied palatial structure, with the tiers gradually diminishing in size, till the final one, which is a single large-domed chhatri. Originally pierced stone screens faced the facade and probably sub-divided the interior as well, suggesting it was built for the ladies of the court. The floors are supported by intricately carved columns on each level, totalling to 176 columns in all.
- Birbal's House: The house of Akbar's favourite minister, who was a Hindu. Notable features of the building are the horizontal sloping sunshades or chajjas and the brackets which support them.
- Hiran Minar: The Hiran Minar, or Elephant Tower, is a circular tower covered with stone projections in the form of elephant tusks. Traditionally it was thought to have been erected as a memorial to the Emperor Akbar's favourite elephant. However, it was probably a used as a starting point for subsequent mile posts.[18]
Other buildings included Taksal (mint), Daftar Khana (Records Office), Karkhana (royal workshop), Khazana (Treasury), Hammam (Turkic Baths), Darogha's Quarters, stables, Caravan sarai, Hakim's quarters, etc.
الديمغرافيا
Fatehpur Sikri has a population of 28,757. Males constitute 53% of the population and females 47%. Fatehpur Sikri has an average literacy rate of 46%, lower than the national average of 74%; male literacy is 57%, and female literacy is 34%. In Fatehpur Sikri, 59% of the population is under 6 years of age.
الادارة
Fatehpur Sikri is one of the fifteen Block headquarters in the Agra district. It has 52 Gram panchayats(Village Panchayat) under it.
The Fatehpur Sikri, is a constituency of the Lok Sabha, Lower house of the Indian Parliament, and further comprises five Vidhan Sabha(legislative assembly) segments:
In all there are 12 villages of Sisodia Rajputs near Fatehpur Sikri fort in Agra district. These are Daultabad, Nayavas, Satha, Korai, Behrawati, Byara, Undera, Kachora, Singarpur, Vidyapur, Onera, Arrua.
المواصلات
Fatehpur Sikri is about 39 كيلومتر (24 mi) from Agra. The nearest Airport is Agra Airport(also known as Kheria Airport), 40 كيلومتر (25 mi) from Fatehpur Sikri. The nearest railway station is Fatehpur Sikri railway station, about 1 كيلومتر (0.62 mi) from the city centre. It is connected to Agra and neighbouring centres by road, where regular bus services operated by UPSRTC ply, in addition to tourist buses and taxis.
في الأدب
In her poem Futtypore Sicri (Fisher's Drawing Room Scrap Book, 1833), Letitia Elizabeth Landon associates its abandonment with 'the revenge of the dead'.
معرض الصور
منزل مريم الزمان
انظر أيضاً
- حصن لاهور
- مقبرة جهانگير
- Jama Masjid
- Tomb of Salim Chishti
- عبادت خانة
- مريم الزمان
- نوبة خانة
- بلند دروازه
Notes
- ^ Andrew Petersen. Dictionary of Islamic Architecture. Routlegde. p. 82.
- ^ Fatehpur Sikri, that Mughal emperor Akbar established as his capital and is now a World Heritage site, was once a "flourishing trade and Jain pilgrimage centre", a new book says., 17 July 2013, http://indiatimes.com/lifestyle/travel/fatehpur-sikri-a-jain-pilgrimage-centre-89615.html
- ^ Fatehpur Sikri was once a Jain pilgrimage centre: Book, 27 February 2013, http://zeenews.india.com/news/uttar-pradesh/fatehpur-sikri-was-once-a-jain-pilgrimage-centre-book_831821.html
- ^ Fatehpur Sikri was once a Jain pilgrimage centre, 28 February 2013, http://www.freepressjournal.in/fatehpur-sikri-was-once-a-jain-pilgrimage-centre/154050
- ^ أ ب Petruccioli, Attilio (1984). "The Process Evolved by Control Systems of Urban Design in the Mogul Epoch in India: The Case of Fatehpur Sikri" (PDF). Environmental Design: 18–27 – via ARCHNET.
- ^ أ ب Catherine Ella Blanshard Asher (1992). Architecture of Mughal India, Part 1, Volume. Cambridge University Press. p. 22. ISBN 9780521267281.
- ^ Annette Susannah Beveridge (2002). Babur-nama: (Memoirs of Babur). Sang-e-Meel Publications, University of Michigan Press. p. 851. ISBN 9789693512939.
- ^ Edward James Rapson, Sir Wolseley Haig, Sir Richard Burn, Henry Dodwell, Mortimer Wheeler (1963). The Cambridge History of India, Volume 4. Cambridge University Press. p. 103.
{{cite book}}: CS1 maint: multiple names: authors list (link) - ^ Catherine Ella Blanshard Asher (1992). Architecture of Mughal India, Part 1, Volume 4. Cambridge University Press. pp. 51–53. ISBN 9780521267281.
- ^ Andrew Petersen. Dictionary of Islamic Architecture. Routlegde. pp. 82–84.
- ^ Ashirbadi Lal Srivastava (1973). Akbar the Great, Vol. III: Society and culture in 16th century India. Shiva Lal Agarwala. p. 10.
- ^ Abraham Eraly (200). Emperors of the Peacock Throne: The Saga of the Great Mughals. Penguin Books India. p. 179. ISBN 9780141001432.
- ^ Abraham Eraly (2000). Emperors of the Peacock Throne: The Saga of the Great Mughals. Penguin Books India. p. 284. ISBN 9780141001432.
- ^ أ ب Aniruddha Roy (2016). Towns and Cities of Medieval India: A Brief Survey. Taylor & Francis. p. 262.
- ^ Randolf G. S. Cooper (2003). The Anglo-Maratha Campaigns and the Contest for India: The Struggle for Control of the South Asian Military Economy. Cambridge University Press. p. 200.
- ^ Singh, Upinder (2004). The discovery of ancient India: early archaeologists and the beginnings of archaeology. Permanent Black. p. 185. ISBN 9788178240886.
- ^ Imperial Gazetteer of India: Provincial Series, Volume 24, Issue 1. Superintendent of Government Print. 1908. p. 415.
- ^ http://www.bl.uk/onlinegallery/onlineex/apac/photocoll/g/019pho000001003u00568000.html
للاستزادة
- Latif, Muḥammad (1896). Agra, Historical & Descriptive. Calcutta Central Press.
- Fazl, Abul (1897–1939). The Akbarnama (Vol. I-III). Translated by H. Beveridge. Calcutta: Asiatic Society.
- Keene, Henry George (1899). "Fatehpur Sikri". A Handbook for Visitors to Agra and Its Neighbourhood (Sixth ed.). Thacker, Spink & Co. p. 53.
- Malleson, G. B., Colonel (1899). Akbar And The Rise Of The Mughal Empire. Rulers of India series. Oxford at the Clarendon Press.
{{cite book}}: CS1 maint: multiple names: authors list (link) - Havell, E. B. (1904). A handbook to Agra and the Taj, Sikandra, Fatehpur-Sikri and the neighbourhood (1904). London: Longmans, Greens & Co.
- Garbe, Dr.Richard von (1909). Akbar — Emperor of India. A picture of life and customs from the sixteenth century. Chicago: The Opencourt Publishing Company.
- Smith, Vincent Arthur (1917). Akbar the Great Mogul, 1542-1605. Oxford at The Clarendon Press.
- Hussain, Muhammad Ashraf (1947). A Guide To Fatehpur Sikri. The Manager, Government of India Press.
- Rezavi, S. Ali Nadeem (1998). Exploring Mughal Gardens at Fathpur Sikri. Indian History Congress.
- Petruccioli, Attilio (1992). Fatehpur Sikri. Ernst & Sohn.
- Rizvi, Athar Abbas (2002). Fatehpur Sikri (World heritage series). Archaeological Survey of India. ISBN 81-87780-09-6.
- Rezavi, Syed Ali Nadeem (2002). "Iranian Influence on Medieval Indian Architecture", The Growth of Civilizations in India and Iran. Tulika.
- Jain, Kulbhushan (2003). Fatehpur Sikri: where spaces touch perfection. VDG. ISBN 3-89739-363-8.
- Rezavi, Dr. Syed Ali Nadeem (2008). Religious Disputation and Imperial Ideology: The Purpose and Location of Akbar's Ibadatkhana. SAGE Publications.
المراجع
- Havell, E. B. (1904). A handbook to Agra and the Taj, Sikandra, Fatehpur-Sikri and the neighbourhood (1904). Longmans, Greens & Co., London.
- Smith, Vincent Arthur (1917). Akbar the Great Mogul, 1542-1605. Oxford at The Clarendon Press.
- Asher, Catherine Ella Blanshard (1992). "Age of Akbar". Architecture of Mughal India, (Part 1). Cambridge University Press. ISBN 0-521-26728-5.
{{cite book}}: Invalid|ref=harv(help) - Fatehpur Sikri, Detailed study Arch Net Digital Library
وصلات خارجية
- Fatehpur Sikri at Archaeological Survey of India
- An interactive map of Fatehpur Sikri
- Fatehpur Sikri History
- 360 degree walkthrough of Fatehpur Sikri
- Pages using gadget WikiMiniAtlas
- Short description is different from Wikidata
- Coordinates on Wikidata
- Articles with unsourced statements from December 2016
- Pages with empty portal template
- Fatehpur Sikri
- Forts in Uttar Pradesh
- مواقع التراث العالمي في الهند
- الهند القروسطية
- History of Uttar Pradesh
- Mughal fortress gardens in India
- عمارة مغولية
- سلطنة المغل
- Ghost towns in India
- عواصم سابقة في الهند
- Former populated places in India
- Cities and towns in Agra district
- Buildings and structures in Agra district
- Sandstone buildings in India
- Royal residences in India
- Tourist attractions in Agra
- Archaeological sites in Uttar Pradesh
- Archaeological monuments in Uttar Pradesh
- 1571 in India
- Akbar
- 1659 establishments in the Mughal Empire





