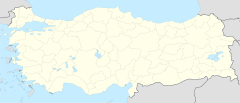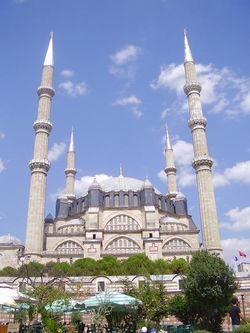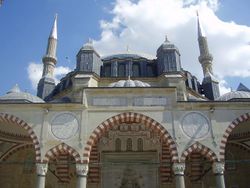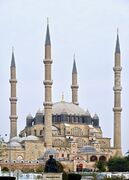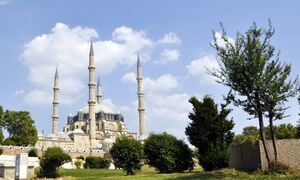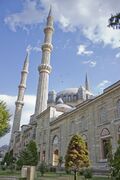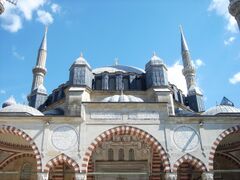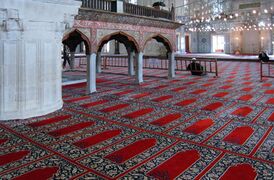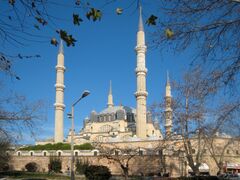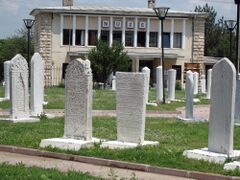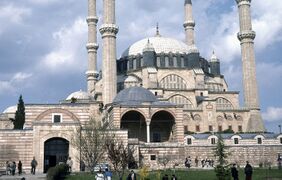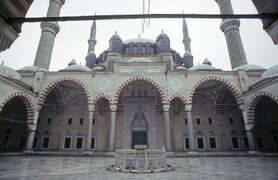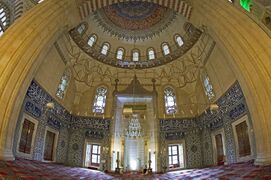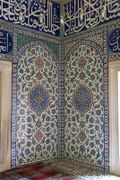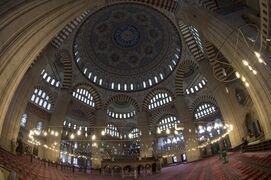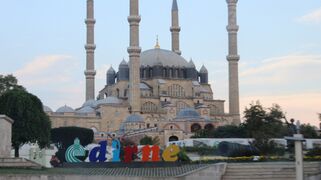جامع سليمية
| Selimiye Mosque | |
|---|---|
 | |
| الدين | |
| الارتباط | Sunni Islam |
| الموقع | |
| الموقع | Edirne, Turkey |
| الإحداثيات الجغرافية | 41°40′41″N 26°33′34″E / 41.67806°N 26.55944°E |
| العمارة | |
| المعماري | Mimar Sinan |
| النوع المعماري | Mosque |
| النمط المعماري | Ottoman architecture |
| وضع الأساس | 1568 |
| اكتمل | 1574 |
| المواصفات | |
| الارتفاع (الأقصى) | 43 m (141 ft) |
| قطر القبة (الخارجي) | 31.2 m (102 ft) |
| المآذن | 4 |
| ارتفاع المئذنة | 83 m (272 ft)[1] |
| المواد | cut stone, marble |
| الاسم الرسمي: Selimiye Mosque and its Social Complex | |
| النوع | Cultural |
| الحيثية | i, iv |
| صـُنــِّف | 2011 (35th session) |
| الرقم المرجعي | 1366 |
| State Party | |
| Region | Europe and North America |
The Selimiye Mosque (تركية: Selimiye Camii) is an Ottoman mosque in the city of Edirne, تركيا. The mosque was commissioned by Sultan Selim II and was built by architect Mimar Sinan between 1568 and 1574. It was considered by Sinan to be his masterpiece and is one of the highest achievements of Islamic architecture.
This grand mosque stands at the center of a külliye (complex of a hospital, school, library and/or baths around a mosque) which comprises a medrese (Islamic academy teaches both Islamic and scientific lessons), a dar-ül hadis (Al-Hadith school), a timekeeper's room and an arasta (row of shops). In this mosque Sinan employed an octagonal supporting system that is created through eight pillars incised in a square shell of walls. The four semi domes at the corners of the square behind the arches that spring from the pillars, are intermediary sections between the huge encompassing dome (31.25m diameter with spherical profile) and the walls.
While conventional mosques were limited by a segmented interior, Sinan's effort at Edirne was a structure that made it possible to see the mihrab from any location within the mosque. Surrounded by four tall minarets, the Mosque of Selim II has a grand dome atop it. Around the rest of the mosque were many additions: libraries, schools, hospices, baths, soup kitchens for the poor, markets, hospitals, and a cemetery. These annexes were aligned axially and grouped, if possible. In front of the mosque sits a rectangular court with an area equal to that of the mosque. The innovation however, comes not in the size of the building, but from the organization of its interior. The mihrab is pushed back into an apse-like alcove with a space with enough depth to allow for window illumination from three sides. This has the effect of making the tile panels of its lower walls sparkle with natural light. The amalgamation of the main hall forms a fused octagon with the dome-covered square. Formed by eight massive dome supports, the octagon is pierced by four half dome covered corners of the square. The beauty resulting from the conformity of geometric shapes engulfed in each other was the culmination of Sinan's life long search for a unified interior space.
At the Bulgarian siege of Edirne in 1913, the dome of the mosque was hit by Bulgarian artillery. Due to the dome's extremely sturdy construction, the mosque survived the assault with only minor damage. On Atatürk's order, it has not been restored since then, to serve as a warning for future generations. The damage can be seen at the photograph above, between the blue center circle and the dark red calligraph to its immediate left.
The mosque was depicted on the reverse of the Turkish 10,000 lira banknotes of 1982-1995.[2]
. . . . . . . . . . . . . . . . . . . . . . . . . . . . . . . . . . . . . . . . . . . . . . . . . . . . . . . . . . . . . . . . . . . . . . . . . . . . . . . . . . . . . . . . . . . . . . . . . . . . . . . . . . . . . . . . . . . . . . . . . . . . . . . . . . . . . . . . . . . . . . . . . . . . . . . . . . . . . . . . . . . . . . . .
انظر أيضًا
- قائمة المساجد
- فن إسلامي
- العمارة الإسلامية
- العمارة العثمانية
- مسجد السليمانية
- جامع السلطان أحمد
- معمار سنان
By Selimiye Mosque Mimar Sinan finally realized his aim of creating the optimum, completely unified, domed interior : a triumph of space that dominates the interior.
معرض صور
ملاحظات ومراجع
- ^ Architecture, Jonathan Glancey, page 207, 2006
- ^ Central Bank of the Republic of Turkey. Banknote Museum: 7. Emission Group - Ten Thousand Turkish Lira - I. Series, II. Series, III. Series & IV. Series. – Retrieved on 20 April 2009.
- ArchNet.org. "General information on Selimiye Mosque". Retrieved 2009-03-18.
وصلات خارجية
| Selimiye Mosque
]].- Everything about Selimiye Mosque
- Selimiye Mosque
- Pictures of Selimiye Mosque
- Architecture of the Selimiye Mosque
- Over 130 pictures of the mosque
]]
- Pages using gadget WikiMiniAtlas
- Short description is different from Wikidata
- Articles with hatnote templates targeting a nonexistent page
- Coordinates on Wikidata
- Pages using Lang-xx templates
- مواقع التراث العالمي في تركيا
- Religious buildings and structures completed in 1574
- عمارة 1574
- أبنية معمار سنان
- عمارة عثمانية
- مساجد في إدرنه
- قباب
- معالم في تركيا
- World Heritage Sites in Turkey
- Tourist attractions in Edirne
- 16th-century mosques
- Historic sites in Turkey
