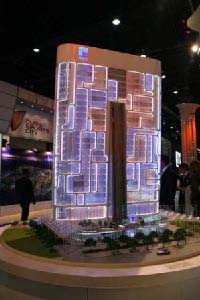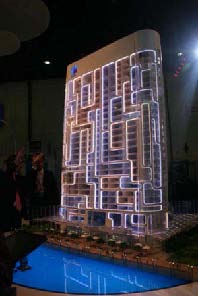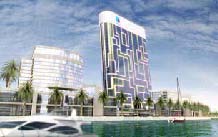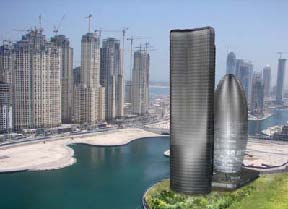فن العمارة الحديثة في الإمارات المتحدة
. . . . . . . . . . . . . . . . . . . . . . . . . . . . . . . . . . . . . . . . . . . . . . . . . . . . . . . . . . . . . . . . . . . . . . . . . . . . . . . . . . . . . . . . . . . . . . . . . . . . . . . . . . . . . . . . . . . . . . . . . . . . . . . . . . . . . . . . . . . . . . . . . . . . . . . . . . . . . . . . . . . . . . . .
نبذة عن تاريخ العمارة في الإمارات
تطور العمارة الحديثة
أشهر المباني الحديثة
 ZahaHadid’sDancing Towerswithin the Business Bay Development. The three towers rise above the creek and project themselves as an icon for the surrounding developments and for the gulf region. The towers are inter-twined and rotate to maximize the views from the site towards the creek and neighbouring developments |
 ZahaHadid’sDancing Towerswithin the Business Bay Development. The three towers rise above the creek and project themselves as an icon for the surrounding developments and for the gulf region. The towers are inter-twined and rotate to maximize the views from the site towards the creek and neighbouring developments |
|
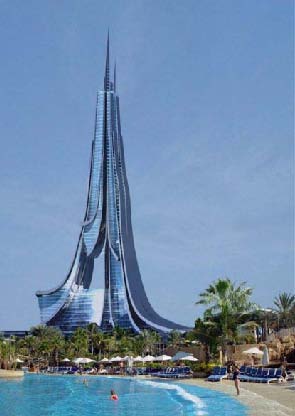 Arabian Blade A mixed use tower by architect, Claudio Catalano who says “The structure is devised as a vertical summation of several different buildings like a plant”furbished and intermingled with public and landscaped spaces. The facility will include a hotel, residential housing, commercial and “play spaces”. |
 ZahaHadid’sOpus-a £235m development in Dubai’s Business Bay for OmniyatProperties. The 20-storey scheme, which will be next to the 800m tall BurjDubai, will have 770,000ft2 of commercial space. Hadidsaid: “The idea is to create an opening on to the city and to frame these views.”It will be completed in 2010. |
 Inspired by the trunk of a Travellers Palm, the Palm Toweris to be located in the heart of Dubai’s ‘JumeirahVillage’. It clearly takes many of its design cues from nature. Standing at 150m, the tower boasts 60,000m²of usable space ranging from offices to restaurants, gardens, cinemas and luxury retail shopping. Architects: www.sybarite-uk.com |
 The Oval Tower, in the Business Bay area will be home to 19 floors of office space and a leisure deck with gym. The building has two distinct parts -the tower and the podium. The design and engineering for Oval Tower is by Atkins, the company responsible for other projects such as BurjAl Arab, JumeirahBeach Hotel, Chelsea Tower and Al Rostamanioffice building |
 The ETA Hotelat Dubai is a small boutique business hotel with 68 rooms, a restaurant and lounge bar, health club and a roof top pool. The hotel is situated in a high-density commercial neighbourhood in Dubai. The design, by India based architects, Sanjay Puri& NimishShah, is “evolved from the abstraction of trapezoidal planes that constitute the outer skin of the hotel”. | |
 The ‘Apeiron’ hotel is a 7 star, 185m, $500 million island hotel with more than 350 luxury suites. Access is restricted to water (yacht) and air (helicopter) only. “The Apeironis the definitive James Bond retreat, boasting its own private lagoon, beaches, restaurants, art gallery, luxury shopping, cinemas, spas and conference facilities,”say architects, Sybarite UK. |
 Developer Nakheel has announced another major development on Dubai's coastline. The most eye-catching element is a five star hotel shaped like a wheel. The development, called Dubai Promenade, is located between Dubai Marina and Palm Jumeirah. It will extend over coastal land, the beach and onto a man-made peninsular. Reclamation is due to be completed in the first quarter of 2008. On completion, the development will accommodate approximately 10,000 residents in more than 2,000 residential units. See: www.dubaipromenade.ae | |
 زها حديد has designed the Performing Arts Centre, which will present the finest in music, theatre and dance, on onSaadiyatIsland, which Abu Dhabi's ruler, Sheikh KhalifaBin ZayedAl Nahyan, has decided to make one of the world's top cultural destinations and a "beacon for cultural experience and exchange." |
 Gateway building concept, UAE. Sheik Saud and Rakeenof RasAl-Khaimahhas appointed the Norwegian architecture firm Snøhettathe prestigious task of creating an iconic gateway building for the new capital city of RasAl-Khaimahin the United Arab Emirates. The approx. 300,000 m2 complex will contain a Congress Center, Exhibition Halls, Shopping Center, 5+ Star Hotel, 5 Star Hotel, and a 4 Star Hotel. |
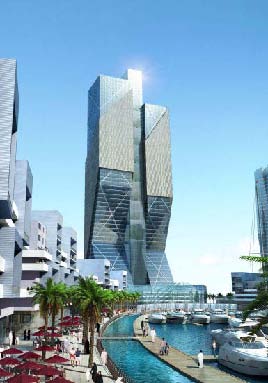 عجمان هي جزيرة صغيرة وصغرى الإمارات في دولة الإمارات, 20 كم من دبي. It is the location for an HOK masterplanwhich will regenerate the marina as the ‘jewel in the crown’of Ajman. Set on 26-hectares, the masterplanintegrates existing elements with business, retail and residential accommodation, while providing diverse leisure opportunities. More info available. |
 جد جميع ناطحات السحاب – برج دبي. عند اكتماله, سيكون أعلى برج بالعالم and the centerpieceof the Gulf regions most prestigious urban development to date. Design and development bySOM.Fascinating website: http://www.burjdubai.com/ |
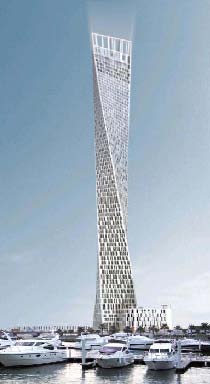 برج اللانهاية, designed by Skidmore Owings and Merrill (SOM), will stand 80 stories high at 330 meters and will be the world’s tallest tower to feature a 90 degree twist. Infinity Tower will house luxury residential apartments, pools, a state of the art gymnasium, a nursery, conference room facilities, tennis courts and a luxury spa. The innovative design affords apartments on all sides staggering views. Open-space design has been implemented to ensure a minimum of pillars and floor to ceiling windows providing a sense of space and light. A reinforced concrete column will rotate with the twisting shape to create a helix. In addition each floor will accommodate a 1.2 degree twist to achieve the full unique 90 degree spiral. |
|
 SebaTower The latest large structure planned for the growing area of Abu Dhabi, the SebaTower is a 50-story mixed-use development, with 316 apartments. The curved bands around the tower are balconies offer sea views and views of the famous Abu Dhabi Corniche. The curves will be illuminated which will throw flashing "bands of light" against the sky. The tower will be topped with a rooftop terrace that includes a health club and an outdoor pool |
 DAMAC Ocean Heights, located in Dubai Marina, is a 310-meter residential tower. The design evolved to maximize views toward the ocean with a deliberate twist on three of its faces. This allows the units, even in the back, a view toward the water beyond. The 82 storey tower is planned for completion in 2008 | |
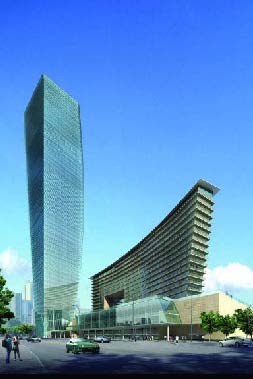 The U-Bora Tower Complexis a mixed-use development located in the heart of Business Bay. The design has given equal attention to its three different uses -office, residential and retail, in order to maximize their opportunities and viabilities within the site's context. The 250 meter high U-Bora Office Tower is located prominantlyon the main axis |
 The Lighthouseby Atkins is located in the heart of the Dubai International Financial Centre (DIFC). In setting a new benchmark for Dubai, the 400-metre luxury office tower aspires to be a low carbon commercial building which aims to reduce its total energy consumption by up to 65% and water consumption by up to 40%. | |
 برج العالم is a 108 storey, 501 m skyscraper under construction in the Business Bay area. It is designed (by Nihon Architects) to resemble a crystal flower and is set to be one of the world’s tallest buildings. The six-storey crown will contain a Turkish bath, sky garden, and other club facilities. The structure is expected to be completed by 2010. |
 برج الألماس هو ناطحة سحاب ارتفاعها 360 متراً قيد الانشاء within Dubai’s Jumeirah Lake Towers development. It will be the tallest of all the buildings on the development when completed in 2008. It will have 74 floors, 70 of which will be commercial, and 4 will be service floors. It was designed by Atkins for Nakheel Properties |
 لؤلؤة دبي, a consortium of investors led by the Al FahimGroup, has taken over and repositioned the US $3 billion Dubai Pearl. The project, whose blueprint has seen a significant change, was originally conceived by OmnixGroup in 2002. Located within the Dubai Media and Technology Free Zone (Tecom) and overlooking Palm Jumeirah, the project will now be developed with a built-up area of more than 1.4 million m2. See: www.dubaipearl.comfor more. |
. . . . . . . . . . . . . . . . . . . . . . . . . . . . . . . . . . . . . . . . . . . . . . . . . . . . . . . . . . . . . . . . . . . . . . . . . . . . . . . . . . . . . . . . . . . . . . . . . . . . . . . . . . . . . . . . . . . . . . . . . . . . . . . . . . . . . . . . . . . . . . . . . . . . . . . . . . . . . . . . . . . . . . . .




